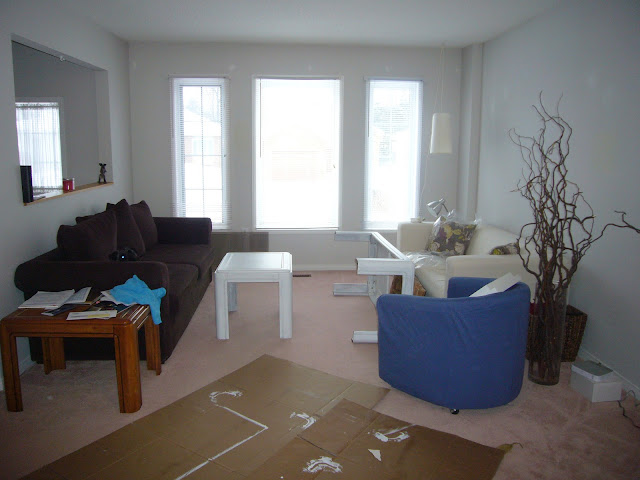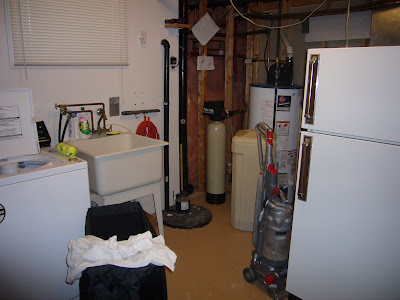- Year Built: 1996
- Style: Raised Bungalow
- Purchased: September 2010 (I moved in January 19, 2011)
- Size Inside: 2,010 finished square feet
- Size Outside: 50ft x 147ft (aka just under 1/2 acre)
- Location: Wasage Beach, Ontario Canada
- Bedrooms: Originally 2, now 3
- Bathrooms: 2 full
ENTRYWAY
The door to the left of the entry door goes into the one car garage. To the right is the living room.
BEFORE
AFTER
ENTRY HALL
From the stairs looking to the back of the house. The sliding doors to the immediate right are for the coat closet. The far back right is the kitchen and to the left is the master bedroom.
BEFORE
AFTER
ENTRYWAY/LIVING ROOM
BEFORE
AFTER
LIVING & DINING ROOMS
And again (below) view from the living room (facing the back of the house). You can see the dining room is currently in a small room, which we concluded was kept this way in case a future owner wanted to convert it into a bedroom as there is a closet inside. Slightly odd dining in a room with a closet, which is why those walls were torn down and the dining area and living room are now one big room as you see in the after photo.
LIVING & DINING ROOMS
And again (below) view from the living room (facing the back of the house). You can see the dining room is currently in a small room, which we concluded was kept this way in case a future owner wanted to convert it into a bedroom as there is a closet inside. Slightly odd dining in a room with a closet, which is why those walls were torn down and the dining area and living room are now one big room as you see in the after photo.
BEFORE
AFTER
LIVING ROOM
View of the living (facing the front of the house). It's slightly crazy looking with primed only coffee and side tables randomly placed in the middle of the room. So much to do!
BEFORE
IN PROGRESS:
AFTER
KITCHEN
Before the purchase of the house this room was an awful pumpkin color that matched the builder's oak cabinets to a "T". Gross. I have since painted the walls "Soft Fern" by Benjamin Moore. Eventually we will be painting the cabinets white.
Before the purchase of the house this room was an awful pumpkin color that matched the builder's oak cabinets to a "T". Gross. I have since painted the walls "Soft Fern" by Benjamin Moore. Eventually we will be painting the cabinets white.
BEFORE
(pre-purchase of the house)
IN PROGRESS
IN PROGRESS

Below is the other end of the bedroom. Originally there were sliding closet doors, but it has since been updated. See that project here.

AFTER
UPSTAIRS BATHROOM
Below is the main bathroom. Unfortunately we don't have an ensuite, so we'll have to keep this one spic and span. It has had some updates, such as slate tile and a granite counter installed before Michael bought the house. So far I have painted the cabinet doors. They were an awful pale wood grain.
Below is the main bathroom. Unfortunately we don't have an ensuite, so we'll have to keep this one spic and span. It has had some updates, such as slate tile and a granite counter installed before Michael bought the house. So far I have painted the cabinet doors. They were an awful pale wood grain.
BEFORE
(Pre-purchase picture)
IN PROGRESS
You might be able to tell from these photos, but the grey that was on the walls was a purpley grey.
AFTER
DINING ROOM
Here is what our lovely dining room looked like after moving in, which is immediately across from the main bathroom. It shares the wall with our bedroom (to the right).
Here is what our lovely dining room looked like after moving in, which is immediately across from the main bathroom. It shares the wall with our bedroom (to the right).
BEFORE
IN PROGRESS
DOWNSTAIRS LANDING
Here we have downstairs. The door on right wall is the bathroom, door to the left of that is the utility room, and the door left of the that is the guest room.
BEFORE
IN PROGRESS
(sorry for the mess...still have stuff lying around from Christmas, including the box from our new TV and the TV we replaced)
DOWNSTAIRS FAMILY ROOM
Immediately to the left when downstairs you see our TV/movie watching living room.
Immediately to the left when downstairs you see our TV/movie watching living room.
BEFORE
(Pre-purchase)
IN PROGRESS
(Before baby's room wall was built)
PROGRESS
OFFICE TURNED BABY'S ROOM
Exactly opposite the room you just saw (facing the front of the house)
BEFORE
(Pre-purchase)
IN PROGRESS
AFTER
DOWNSTAIRS BATHROOM
Here is the oh-so-lovely (gag) downstairs bathroom. It is in desperate need of paint and a new vanity!
BEFORE
PROGRESS
GUEST BEDROOM
Here is the guest bedroom. The blue will be toned down eventually. This room is a vintage world traveling theme.
BEFORE
UTILITY/LAUNDRY ROOM
Last, but not least, the lovely utility/laundry room
BEFORE
 |































































